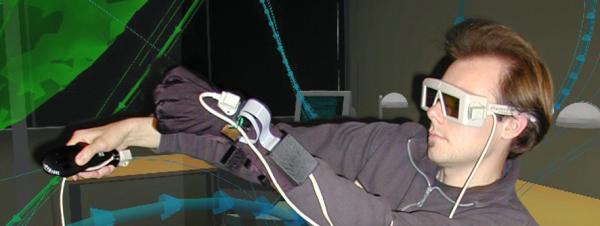
This project will develop methods and techniques for visualizing building services systems in 3D virtual reality environment. Special goal is to develop techniques for visualizing indoor climate and visual comfort parameters and integrating these with photorealistic space model. An open interface for data transfer from model databases to virtual environment is developed.
Virtual environments are extremely well suited for presenting architectural models and spaces. Studying different construction possibilities in a virtual environment will be both faster and cheaper than building a model room. Most of the existing international VE setups in the building sector are used for architectural models. Visualization of the building services systems in VE environment is less usual, especially by using accurate lighting information or visualizing also normally invisible indoor climate parameters.
The project will utilize results from Tekes funded VIVA- and Elmer-projects. In the VIVA-project a lighting visualization program was developed. In this program accurate light information was integrated with an efficient visualization program. The open interface has proved to be an efficient and widely used way to share information. As a part of the Elmer project a visualization program called ElmerPost has been developed. This program is a good tool for visualizing CFD simulation results, but today those results can be visualized only in a simplified environment.
In this project the main objective is to develop methods and techniques for visualizing building services systems in 3D virtual reality environment. This will both accelerate the visualization of data and offer possibilities to study information in many ways that have not been possible earlier. Special challenge is to develop techniques for visualizing "invisible" indoor climate achieved by air-conditioning system and integrate that with photorealistic space model.
The project is divided into following partial objectives:
1. Determination of a reliable and (semi)automated information transmission path from the
companies model databases to the virtual room at HUT.
2. Transmission of flow data to the virtual room and developing new ways to visualize it
3. Development of new interaction techniques appropriate for visualization of building
services in virtual environment
To be able to easily study different lighting possibilities in virtual environments, an automatic information transmission path is needed. In this project the conversion programs needed in this kind of transmission path are determined. In the first phase the transmission path is defined for the VIVA/Lightscape models containing lighting information.
The air flow data needed in the project will be calculated with CFX-program. In the first phase a transfer interface is defined and different visualization techniques are charted and developed more if needed. The goal in this partial objective is the visualization of air flow data in photorealistic room in a way that "the client" can easily understand.
In the virtual environment the traditional mouse/keyboard user interface is not the most practical solution. In this partial objective it is aimed to develop practical components of user interface and on the other hand to find the best interaction tools that are suitable for the visualization of building services. This requires the adaptation and testing of different interaction equipment and methods.
One goal of the project is to define open interface(s) for building service information (IFC is one possibility). That will allow fluent transmission from model databases to virtual environment and integration possibilities to other software tools.
The participating companies can present the results of the project to their customers in HUTVE during project. The new HUTVE visualization techniques developed in this project offer new possibilities for the building services industry in marketing, product development and design.
Associated to the project from HUT are the following people:
Tapio Takala (responsible director)
Matti Gröhn (project manager)
Markku Mantere and Mikko Laakso (students doing their masters thesis)
The company parties and contact persons are following:
1. Oy Halton Group Ltd. / Risto Kosonen
2. Insinööritoimisto Olof Granlund Oy / Tuomas Laine
3. Viva-group / Timo Salonen
4. Nokia / Reino Paajanen
VIVA-group consists following partners: Fagerhult/Timo Jansson, Glamox/Esa Kankaanpää, Idman/ Petri Pekola, and Luxo Finland/Mikael Åkers.
After the first year the project will continue based on the results from the phase 1. Possible research topics for the phase 2 are determination of the different visualization ways to present information contained in building databases and extending the visualization of building services by integrating also 3D-audio (noise through the duct network etc.) to the model.